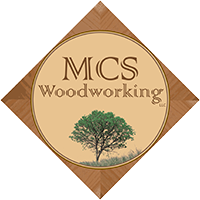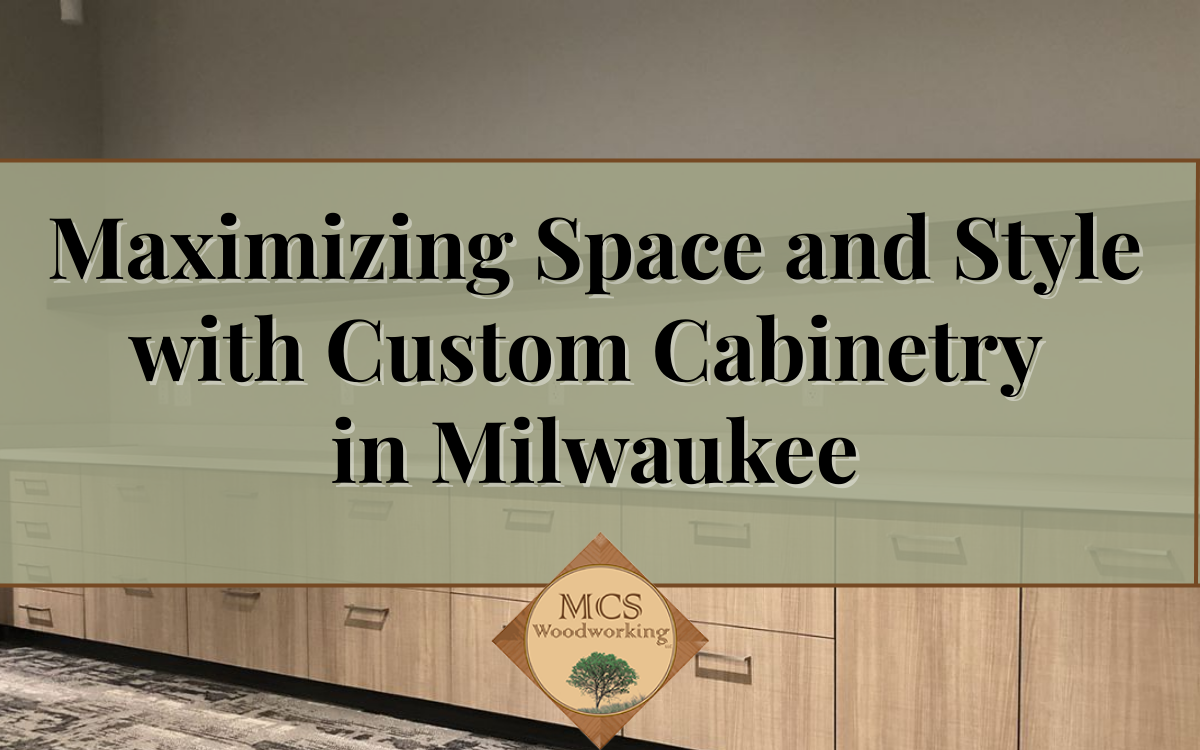Every Milwaukee business seeks an edge—whether it’s creating an inviting reception area, organizing a busy breakroom, or optimizing storage in a medical office. Off-the-shelf cabinets can only do so much. Custom cabinetry in Milwaukee elevates function and design by tailoring every inch to your unique needs, workflow, and brand identity. In this article, we explore how commercial settings across Wisconsin leverage bespoke cabinet solutions to enhance productivity, streamline operations, and impress clients.
Understanding Commercial Cabinetry Needs
Before selecting cabinet styles or materials, it’s essential to analyze your operational requirements. Commercial cabinetry differs from residential in its durability demands, code compliance, and spatial integration. Key considerations include workflow patterns, required storage capacity, and user interactions. For example, a law office may need lockable file cabinets with integrated drawers, while a café’s cabinetry must withstand constant spills and cleaning. Defining precise use cases ensures that your custom cabinetry delivers maximum utility without compromising aesthetics.
Benefits of Bespoke Cabinetry for Milwaukee Businesses
Custom cabinetry offers multiple advantages over prefab units. First, it is made to your exact dimensions, eliminating wasted gaps or awkward overhangs that reduce usable space. Second, you choose every material and finish—from high-pressure laminates that resist wear to hardwood veneers that exude luxury. Third, integration with branding elements—logo inlays, color-matched panels, or engraved trim—reinforces corporate identity at every touchpoint. Finally, modular design options allow for future expansions or reconfigurations, protecting your investment as your business evolves.
Material Choices and Durability Factors
Selecting the right substrate and surface is crucial for commercial environments. Popular combinations include:
• Hardwood veneers over plywood for front-of-house cabinets—offering natural beauty with structural strength.
• High-pressure laminate (HPL) on MDF cores in high-traffic areas—providing scratch and moisture resistance at a lower cost.
• Solid surface countertops (e.g., engineered stone) for breakrooms and labs—ensuring seamless hygiene and easy maintenance.
All materials can be finished with UV-cured or conversion varnishes to guard against UV fading, moisture damage, and daily wear. Discuss your facility’s cleaning protocols with your millwork partner to specify coatings that withstand solvents, disinfectants, and heavy use.
Design Strategies to Optimize Space
Custom cabinetry can act as both storage and space dividers, creating distinct zones within open-plan offices or retail floors. Key strategies include:
• Built-in islands with under-counter storage—combining countertop workspace with hidden cabinets.
• Tall, floor-to-ceiling units with adjustable shelving—maximizing vertical space for archives or product display.
• Integrated niches and cubbyholes for tools, supplies, or promotional materials—to keep surfaces clear and organized.
• Pull-out trays, lazy Susans, and vertical drawers—improving accessibility in deep or corner cabinets.
By collaborating early in the design phase, MCS Woodworking ensures every feature aligns with field measurements and architectural plans.
Meeting Code and Accessibility Requirements
Commercial spaces must comply with ADA clearance, fire codes, and local regulations. Custom cabinetry must allow wheelchair access, safe reach ranges, and non-obstructive hardware. In healthcare settings, cabinets often require antimicrobial surfaces and slam-proof doors. Our team stays current with these standards—designing solutions that both meet regulatory demands and maintain sleek aesthetics. We can incorporate low-VOC adhesives, FSC®-certified woods, or formaldehyde-free substrates to support LEED or WELL Building certifications.
Streamlined Process for Milwaukee Projects
MCS Woodworking’s six-step workflow ensures your custom cabinetry project runs smoothly:
- Discovery & Quoting—We assess your floor plan, storage needs, and design vision, then provide a transparent, fixed-price proposal.
- Pre-Production Planning—Collaborate with architects and contractors to finalize materials, hardware, and timeline, including on-site measurements.
- Shop Drawing & Mock-Up—Our CAD-driven shop drawings illustrate every joint, profile, and finish; a physical mock-up validates material and scale.
- In-House Fabrication—All cabinetry is built in our 20,000 sq ft Menomonee Falls facility, using CNC cutting for precision and consistency.
- Just-In-Time Delivery—We schedule deliveries to coincide with your construction or renovation milestones, minimizing on-site storage and labor costs.
- Installation Support & Warranty—Our installers or your chosen GC can rely on detailed instructions; we remain available for punch-list items and warranty service.
Case Study Snapshot
A local Milwaukee design firm needed 120 ft of built-in cabinets for a new coworking space. By specifying high-pressure laminate with a wood-grain pattern, integrated charging stations, and adjustable shelving, they achieved a contemporary look that withstood heavy daily use. On-site coordination reduced installation time by 30%, and the cabinetry continues to receive praise for its functionality and finish quality.
About MCS Woodworking
Founded in 1995, MCS Woodworking combines traditional craftsmanship with advanced CAD/CAM workflows to serve businesses across Wisconsin. Our team of master craftsmen, project managers, and designers has delivered over 1,000 commercial millwork and cabinetry projects—each tailored to client needs and local codes. Located near Milwaukee, we prioritize regional partnerships, sustainability, and client satisfaction on every job.
Let’s Transform Your Space with Custom Cabinetry
Ready to optimize your layout, strengthen your brand, and invest in lasting quality? Partner with MCS Woodworking for custom cabinetry Milwaukee businesses trust. Schedule a consultation today to review materials, explore design options, and get a detailed proposal tailored to your project goals.

